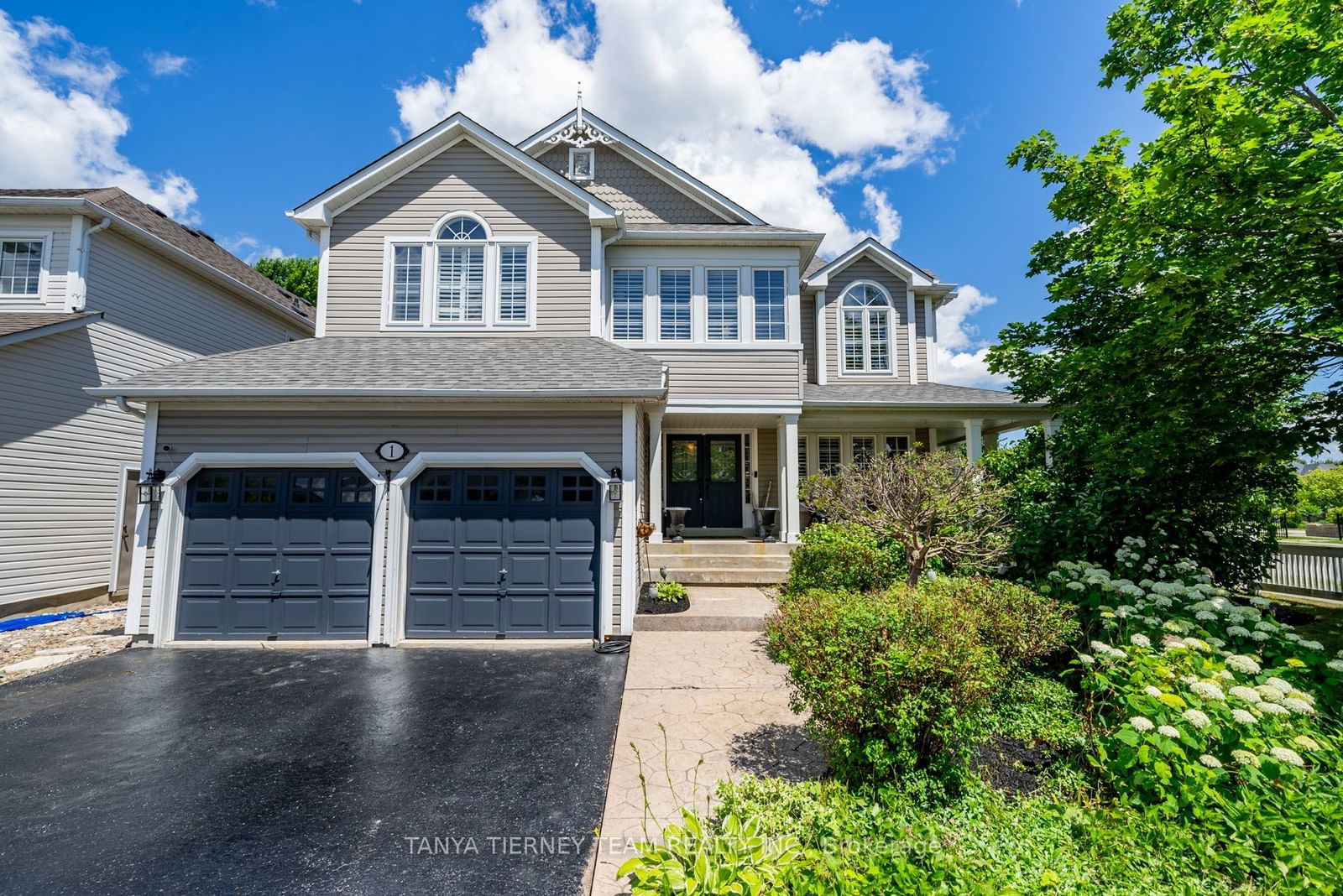$1,299,900
$*,***,***
4+1-Bed
4-Bath
Listed on 6/28/24
Listed by TANYA TIERNEY TEAM REALTY INC.
Lifted from the pages of a magazine! This incredible 4+1 bedroom Tribute family home offers stunning extensive upgrades throughout including california shutters, gleaming hardwood floors including staircase, elegant formal living room & dining room, finished basement & more! Inviting curb appeal with landscaped lush gardens & a cozy front porch - perfect place to enjoy your morning coffee! Inside offers a traditional main floor plan with an impressive great room featuring soaring cathedral ceiling accented with a palladium window, gas fireplace with custom mantle & rustic board & batten feature wall. Gourmet kitchen with custom centre island with breakfast bar, quartz counters, backsplash, stainless steel appliances & spacious breakfast area with garden door walk-out. Designed with entertaining in mind in the private backyard oasis with stamped concrete patio, shed, manicured gardens, mature trees, large pergola with deck & built-in hot tub! You will actually want to do laundry in the stunning main floor laundry room with convenient garage access, backsplash, rustic feature walls & great closet space. Upstairs offers an open concept design & 4 generous bedrooms including the primary retreat with his/hers walk-in closets with organizers & a spa like 5pc ensuite with elegant reclaimed sliding door, granite double vanity, relaxing soaker tub & glass rainfall shower! Room to grow in the fully finished basement with pot lightings, large rec room, 2pc bath, 2 additional bedrooms, cold cellar & ample storage space. Situated in the heart of Brooklin, steps to great schools, parks, downtown shops & easy highway access for commuters. This home is tastefully decorated in fabulous neutral decor & shows pride of ownership throughout!
Roof 2015, updated porch pillars 2022
E8488034
Detached, 2-Storey
10+3
4+1
4
2
Attached
4
Central Air
Finished
Y
N
Vinyl Siding
Forced Air
Y
$8,009.22 (2023)
< .50 Acres
114.80x55.48 (Feet) - Irregular Corner Lot
